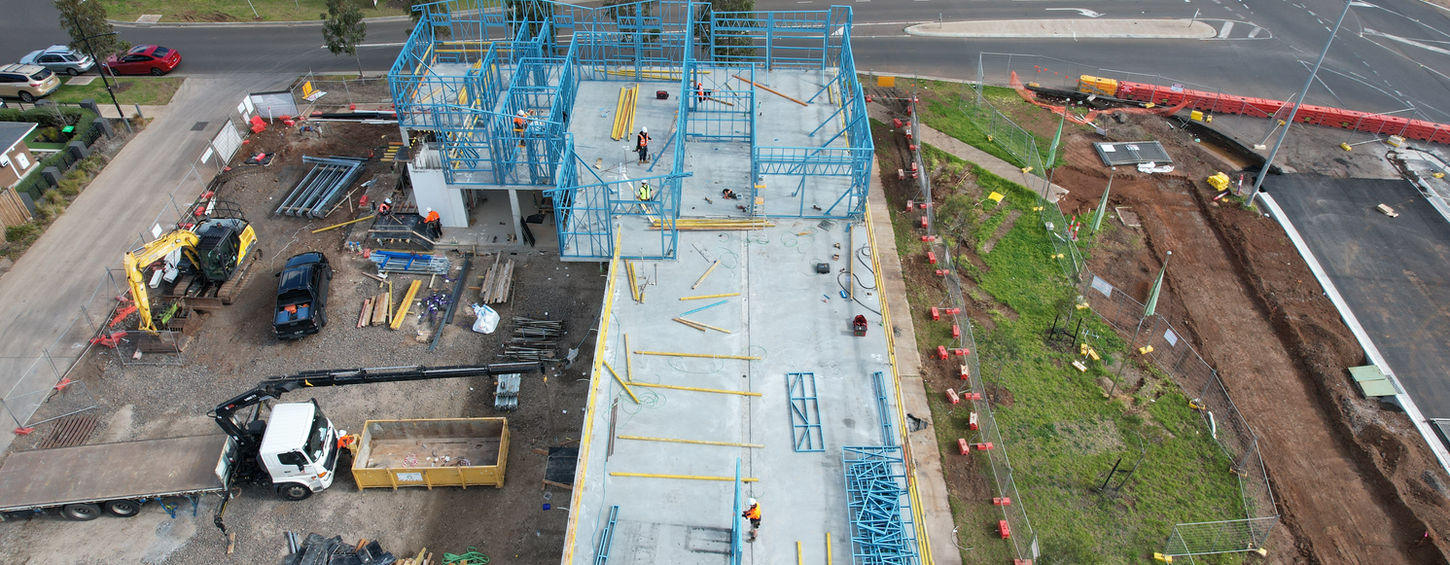top of page
Deanside Childcare Centre
Project Value: $3.8M
Project Type: Commercial Childcare
Program: 10 Months
Area: 2059m2
Construction of a new 2 story, 132 placement childcare centre.
Comprising of a concrete ground floor raft slab, and a suspended first-floor post-tension concrete slab. Structural steel frame and a combination of bricks and lightweight cladding for the external facade. Along with a complete fit-out of the internal finishes and a base build external landscaping package.

bottom of page


